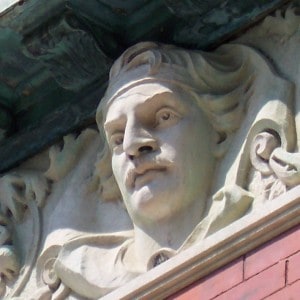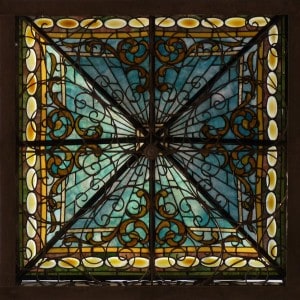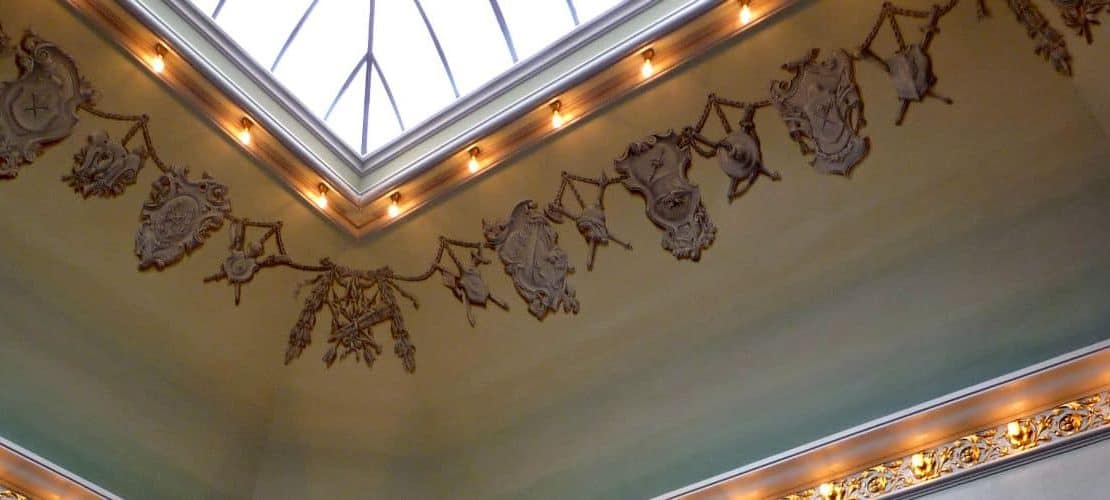Lew Wallace designed his study building and began construction in 1895. He positioned the study fifty yards north of his residence in Crawfordsville, Indiana. The study was built between 1895 and 1898 and cost the then-remarkable sum of $30,000.
Building Exterior

The building is an eclectic combination of three types of architecture: Romanesque, Byzantine, and Greek. The building has a concrete and Carnegie Steel structural support. Wallace ordered the vitrified brick for the walls from Akron, Ohio. The vitrification process produces the bright orange color of the bricks. Limestone friezes and porches provide embellishment. The roof and cupola are made of copper.
The limestone frieze that wreaths the study contains four faces, one on each side of the building. These faces represent characters from Wallace’s novels Ben-Hur: A Tale of the Christ and The Prince of India, or Why Constantinople Fell. The face Wallace approved for Judah Ben-Hur is carved over the entrance to the study. The other faces are those of Tirzah, the Prince of India, and Princess Irene.
Building Interior

The inside of the Study sported electric and gas lights, a gas fireplace, coal furnace, an on-demand water system, and restroom. The main room contains quarter-sawn white oak bookcases on three of the four walls. A frosted and stained glass skylight diffuses natural light into the main room.
An inglenook houses the gas fireplace, two stained-glass windows, and two window-seats. Over the fireplace sits a glass display case designed to showcase military memorabilia.
The tower of the Study is accessible only through a trap door in the inglenook. As a result, we believe Wallace rarely used the tower. The two rooms of the tower (second floor and third floor) have unfinished walls. Built-in ladders provide access to the roof through the third floor. The top of the tower originally held a cistern to collect rainwater.
Basement
In Lew’s day, the basement housed a kitchen, bathroom, and wine cellar. Because no original blueprints for the building still exist, it is uncertain where the kitchen and wine cellar were located. The bathroom is in a small room underneath the mechanical room of the Study building.
Today, staff use the basement for storage. Wallace’s carriage rests in the main room of the basement. Although the basement is not open to regular tours, annual Behind-the-Scenes tours provide occasional access. We also created a photo gallery of basement features on our website.
Grounds
Today, Wallace’s study sits on 3.5 acres, entirely enclosed within a brick wall added in 1919. The General Lew Wallace Study is now a museum containing artifacts that chronicle almost every aspect of his varied life. At the same time, the Study grounds (once Wallace’s backyard) are an idyllic location for a picnic, stroll, or a relaxing afternoon with a good book.
During Wallace’s lifetime, he had a moat surrounding the back terrace. He stocked the moat with fish and could fish through the porthole windows in bad weather. However, concerns about the building’s foundation and safety of the neighborhood children prompted him to fill in the moat during his lifetime.
A reflecting pool provided another water feature to the northwest of the Study building. The pool was surrounded by brick walls and topped with flat stone coping, but did not have a brick, stone, or concrete base. The pool contained a round brick island with a large, decorative iron urn resting on a limestone pedestal. Lew later filled this in.
Crews restored the reflecting pool in 2018. Grounds Manager Deb King has planted ground cover inside the pool rather than replacing the water.
