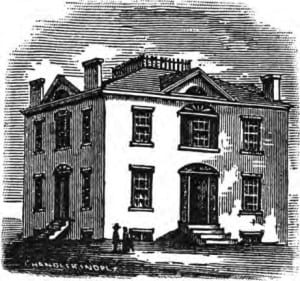 The Capital Moves to Indianapolis
The Capital Moves to Indianapolis
In 1821, Alexander Ralston and Elias Fordham began planning Indiana’s new capital. Ralston helped architect Pierre L’Enfant map the city of Washington, D.C. Ralston used some the designs he learned there in the plan he developed for Indianapolis. James Brown Ray, the 4th governor of the State, lived and worked out in Indianapolis. As a result, he pressed the state government for an official residence. Ralston ultimately located the mansion near the center of the city. Construction completed in 1827 at the impressive cost of $6,500.
Ray didn’t consult his wife, Esther, about decisions made with respect to the new Indiana governor’s mansion. The new elegant yellow brick mansion was well designed for official entertaining, but not for family life. Each floor consisted of four large rooms separated by wide intersecting hallways. Large sliding doors could be opened for grand entertainments, but proved inconvenient for daily life. There was no kitchen, the rooms were drafty, and the basement was damp.
The Unused Indiana Governor’s Mansion
When Esther saw the completed house, she refused to live there. She complained that every family in town would inspect her washing on Monday morning. As a result, no first family ever lived in this first official governor’s mansion in Indianapolis.
Ultimately, the Supreme Court offices and the State Library located in this second Indiana governor’s mansion. Lew Wallace claimed he read almost every book in the state library during his father’s governorship. Lew probably knew this building very well. The mansion went on to serve as a bank and a kindergarten over the years. Finally the state abandoned the building. It fell into great disrepair. The state auctioned it off in 1857 for $667. Finally the state tore it down to make way for a park (later Monument Circle).
David Wallace’s Indiana Governor’s Mansion
From 1827 to 1837, Indiana governors selected their own places to live. Governors received a housing allowance. David Wallace, elected in 1837, moved his family to Indianapolis. At that time, the state legislature provided funds for the purchase of a new official residence. The state purchased the home of Dr. John Sanders for $9,000. This house was located on the corner of Illinois and Market Streets and, coincidently, belonged to David Wallace’s father-in-law. This is the home where David and Zerelda reared their children for three years.
A Sick House
Unfortunately, like the first governor’s mansion, this residence also proved to be damp and unhealthy. In 1848, barely ten years after the state had purchased the house, Governor James Whitcomb blamed it for his wife, Martha’s, death. She had been first lady for only 479 days, passing away two weeks after the birth of a daughter—a little girl who later became the 22nd first lady of Indiana when her husband, Claude Matthews, was elected governor in 1893.
The house at Illinois and Market continued to be used as the official residence through the 1850s. In a sense, Lew Wallace returned home when he answered Governor Morton’s call to service in 1861. Morton was living in the home that Lew’s father had used as Governor. After a short stay, however, Governor Morton found the building unacceptable and refused to live in it. The structure was sold in 1865 and eventually destroyed.
Three More Indiana Governor’s Mansions
After two unsuccessful ventures, the State of Indiana did not provide a formal residence for over 50 years. The three Indiana Governor’s mansions since 1919 have offered their residents more comfort, space, and privacy. No first lady since 1919 has worried about what the neighbors might say about her Monday morning wash.
Source: First Ladies of Indiana and The Governors 1816-1984 by Margaret Moore Post, 1984.
 The Capital Moves to Indianapolis
The Capital Moves to Indianapolis
One thought on “The Wallaces and Indiana Governor’s Mansion”
I’ve been doing history searches on Dr.John Sanders..and after he sold the governors mansion…he continued to build in another part of Indianapolis..on the southeast side of town. It’s now called FtSq.we have lived 24 yrs in the 1st home at 937 Sanders st,by Dr John Sanders. He started a housing addition..and this was the 1st 4 room home..in our home…built in 1821..He lived inthis house until he buile his mansion 2 doors down..on our west side..it’s the biggest house on these properties. Our names are william & Marilyn Harris.There is his carriage next door to us..and I’m trying not to sell out because of the history. Everyone wants to buy this home from us every week. I LOVE the history in this house..and have kept the bones of the home in place. One more thing…with almost 200 yrs coming up fast…there are a few ghosts that roam the place. It really gets crazy here sometimes..but we try to ignore it..but sometimes they make usstand up and notice. Thank u for listening.